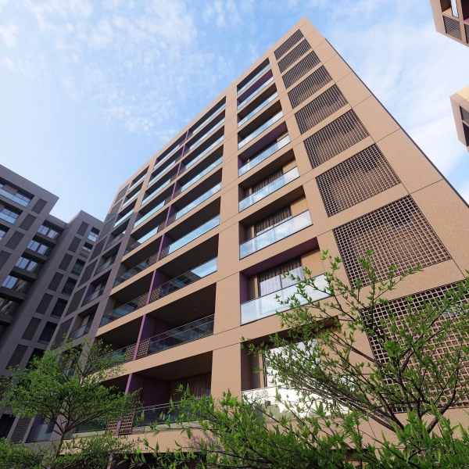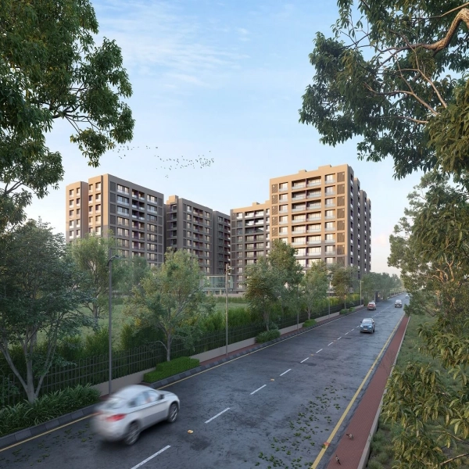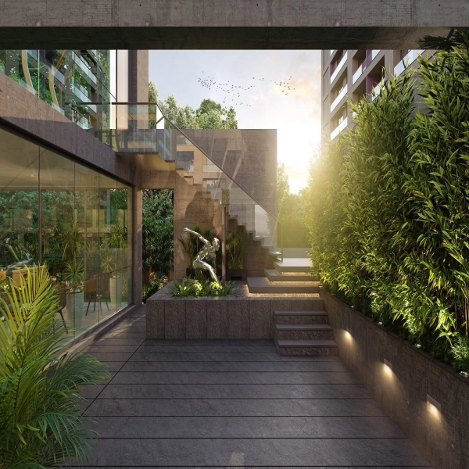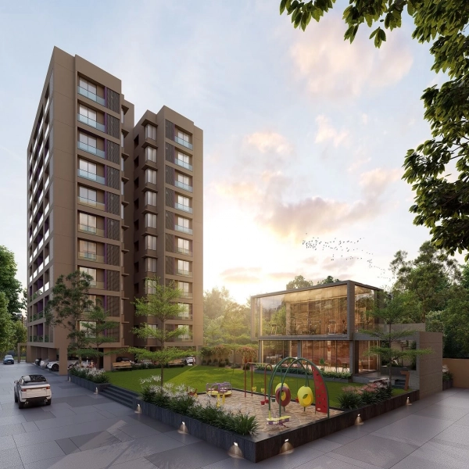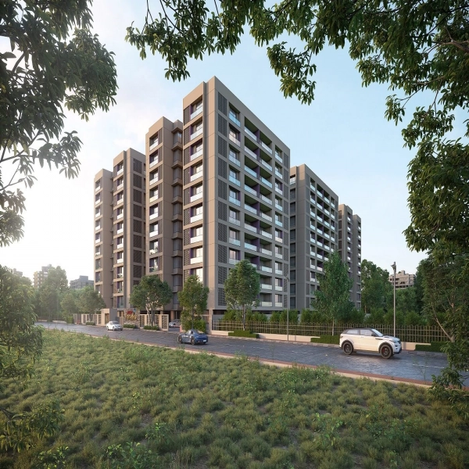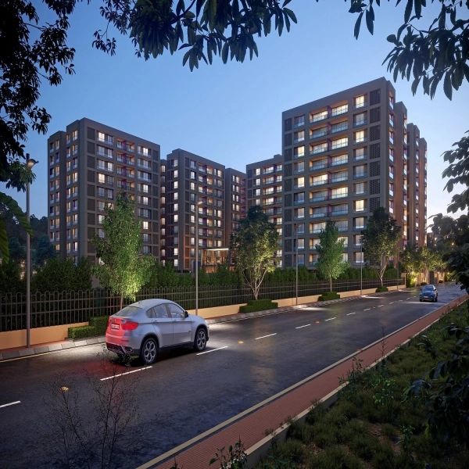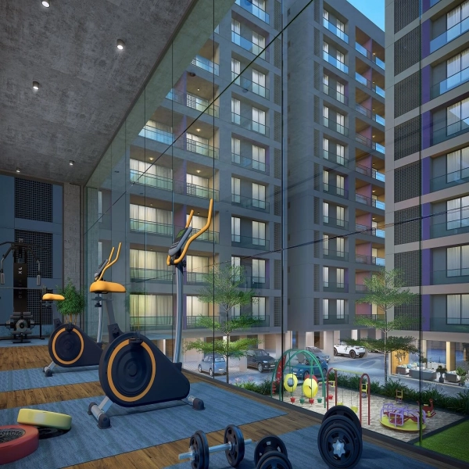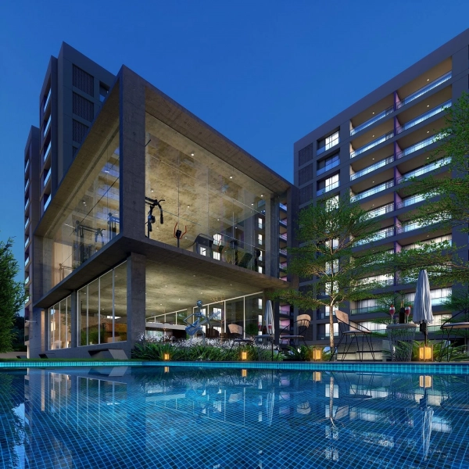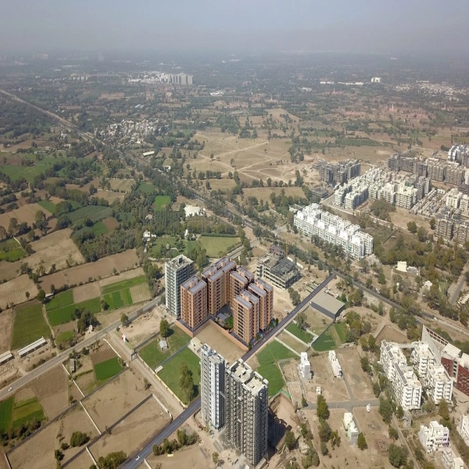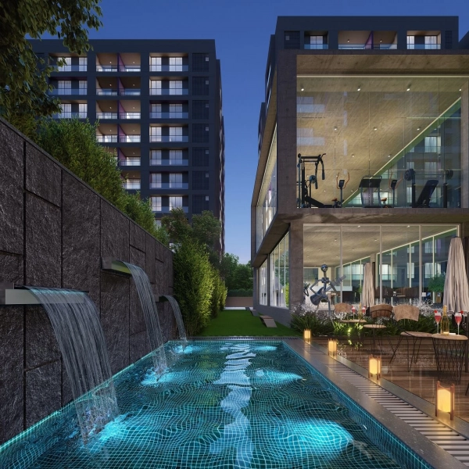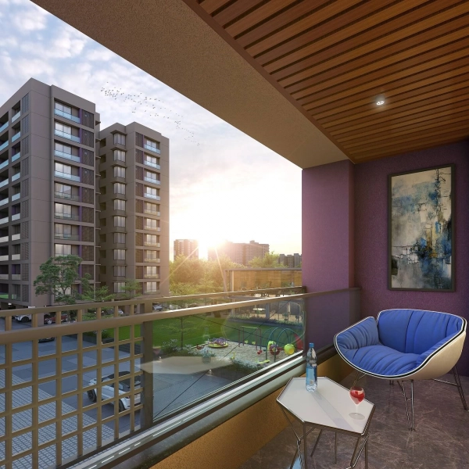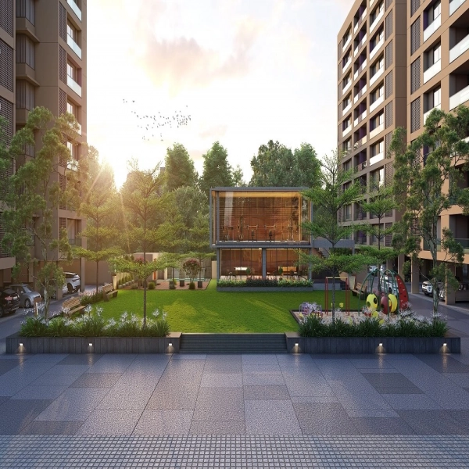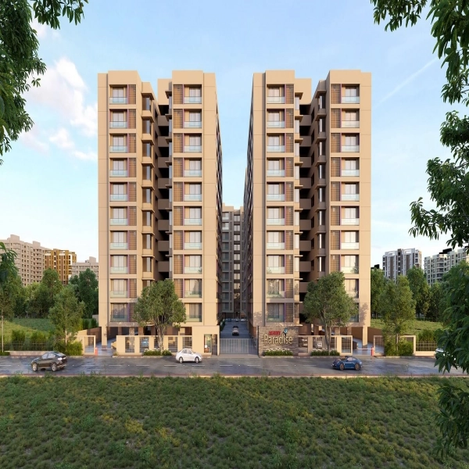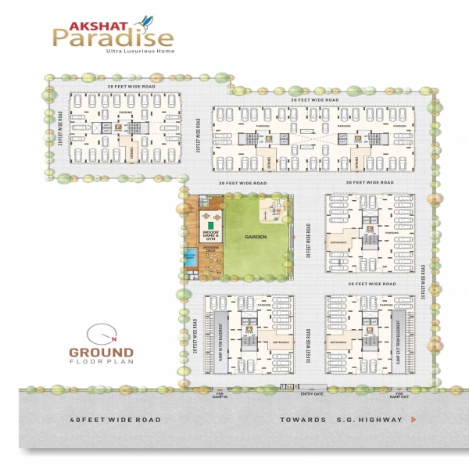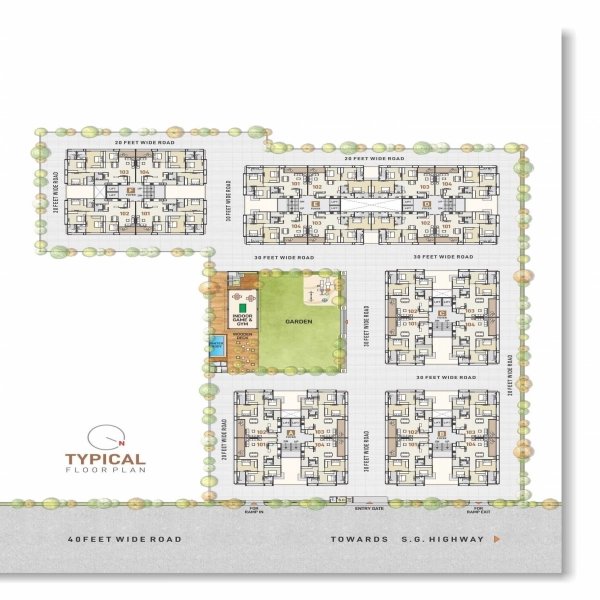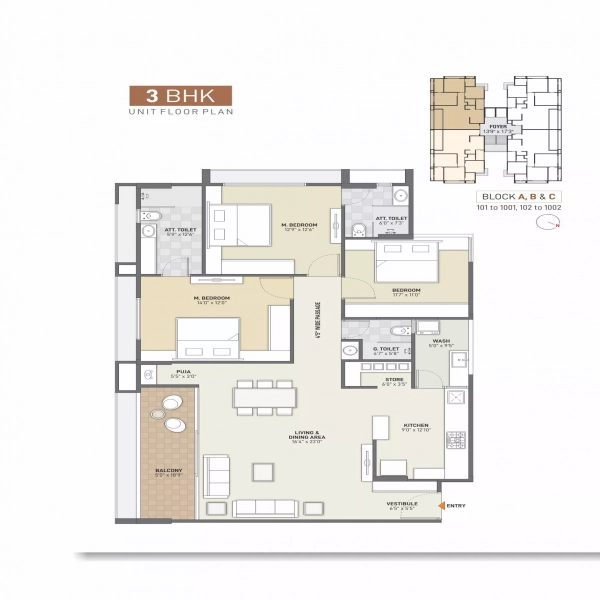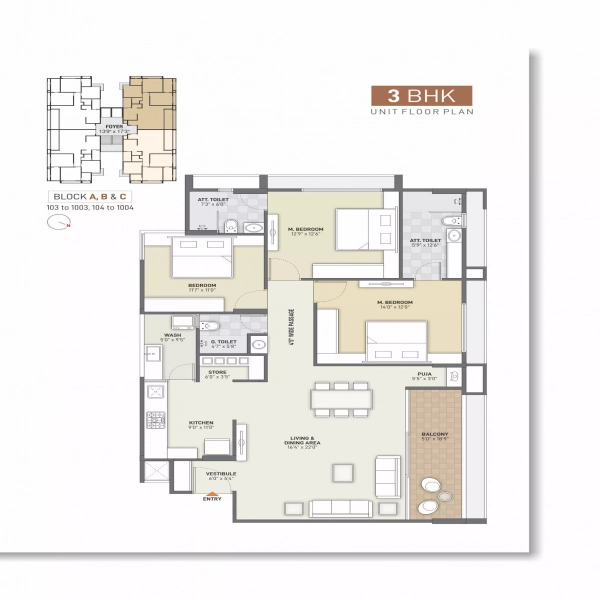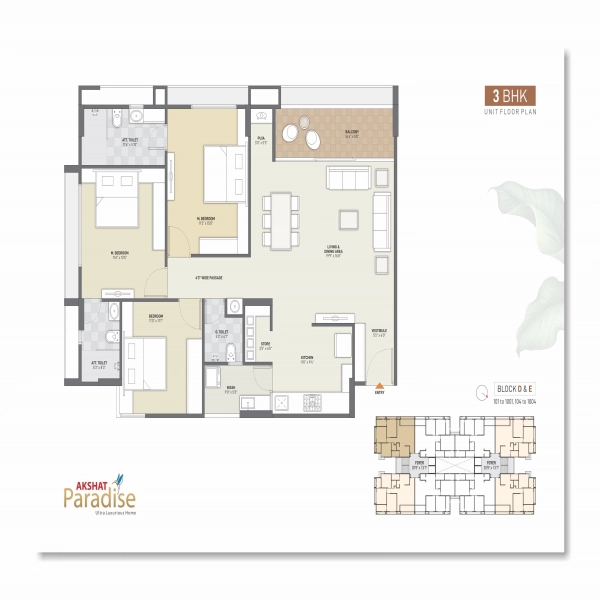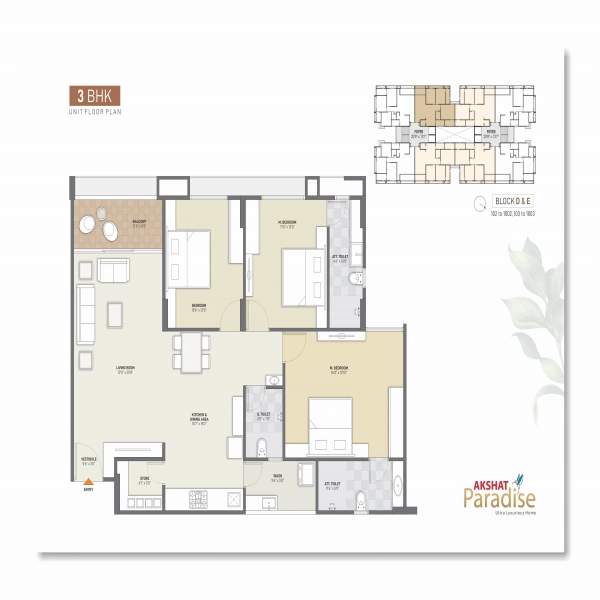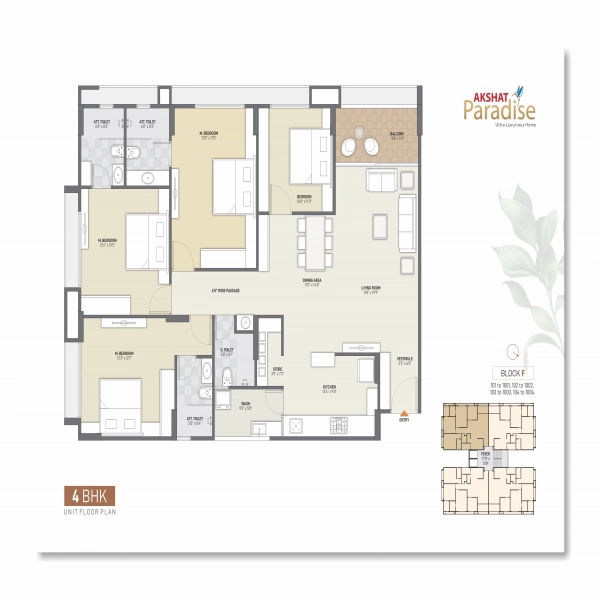
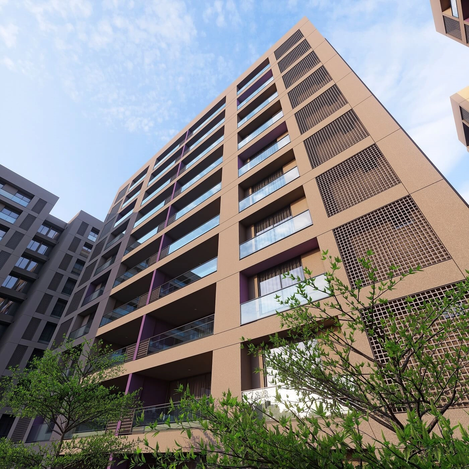
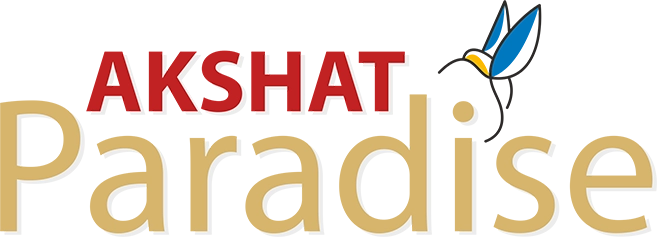
Festive Heaven of Happy Families.
Welcome to feel true celestial ambience at your own new ultra luxurious home, welcome to Akshat Paradise.
Flawlessly crafted and marvelously balanced between serenity and splendor , Akshat Paradise will make your every day just awesome. We are proudly presenting this astonishing residence for the gracious people of Gandhinagar.
Let's take a walk together to the ecstasy of paradise, to the home of happiness with better lifestyle.
RERA REGISTRATION NO. : PR/ GJ/ GANDHINAGAR/ GANDHINAGAR/ OTHERS/ RAA07372/ 250820
RERA GUJARAT WEBSITE : https://gujrera.gujarat.gov.in/
Get some amazing Amenities to enjoy!
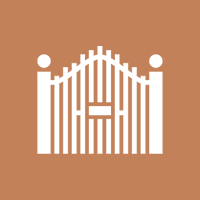
Attractive Entrance

24 X 7 Security
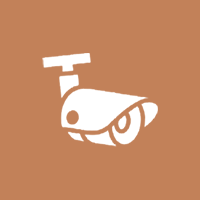
CCTV Cameras
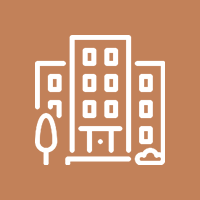
Attractive Elevation
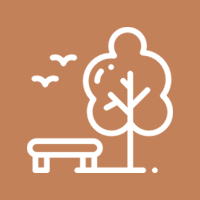
Peaceful & Pleasing Nature
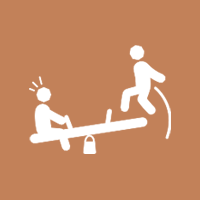
Children Play Area
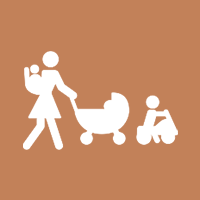
Walkway Area
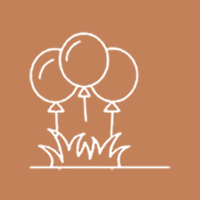
Landscape Garden
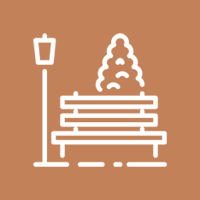
Senior Citizen Sitting
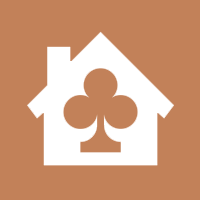
Club House
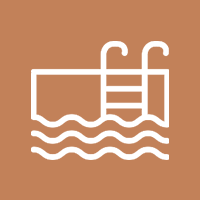
Splash Pool
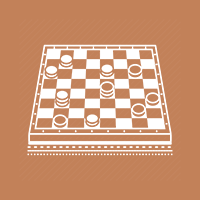
Indoor Games
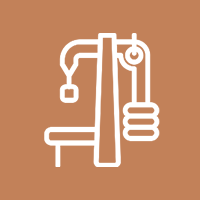
Gymnasium
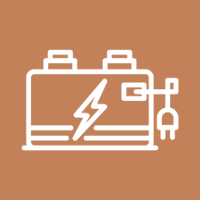
Power Backup
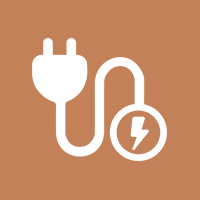
3 Phase Electric Connection
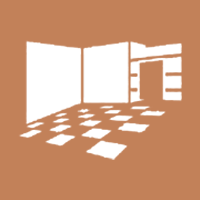
Wide Attractive Entrance Foyer
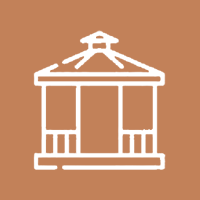
Designer Elegant Gazebo
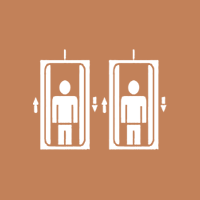
Branded Two Lift in Each Block
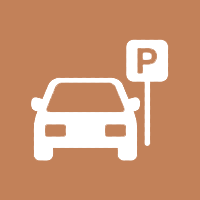
Sufficient Parking Space

Beautiful Sculpture Garden
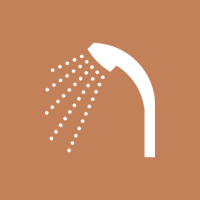
24X7 Water Supply
Project Gallery
More space. More Amenities. More Happiness.
We Provide Best Quality
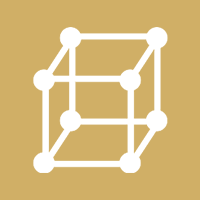
STRUCTURE
R. C. C. frame Structure. Structure design as per IS code considering earthquake resistance.
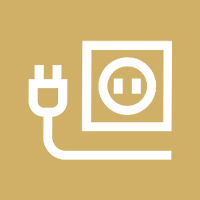
ELECTRIFICATION
Concealed copper wiring with adequate number of electrical points & branded modular switches. TV & AC point in drawing room & bedrooms.
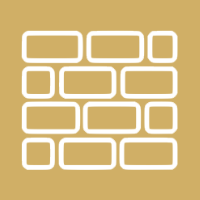
WALL
All internal walls will be finished with putty over mala plaster. All external wall will be finished with double coat mala Plaster with texture finish.
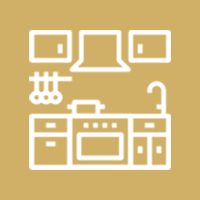
KITCHEN
Ready to use granite finished platform with SS sink. Designer glazed tiles with dado up to bim level. Plumbing and electrical provisions for water purifier & washing Machine, Kota stones self in store room. PNG Gas Connection Provided.
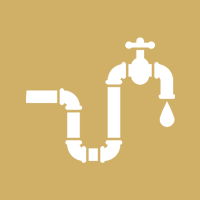
PLUMBING
Concealed plumbing with premium quality pipes and fittings.
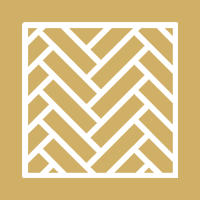
FLOOR FINISH
Premium quality designer vitrified tiles in drawing room dining area with kitchen and all bedrooms.
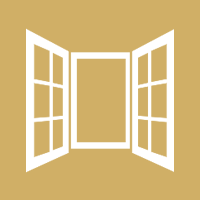
DOORS & WINDOWS
Decorative wooden polished main entrance door with brass fitting and fixtures. All other doors are flush doors. Fully/Galzed aluminum Windows with stone revile.
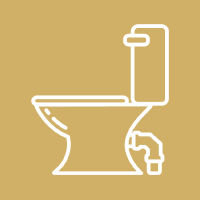
TOILETS
Full covered elegantly designed toilets with designer tiles and color coordinated sanitary ware.
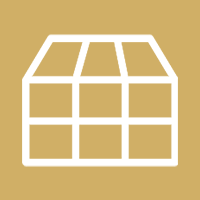
TERRACE
Open terrace finished with suitable water proofing with China - mosaic flooring for heat reflection.
Top class connectivity
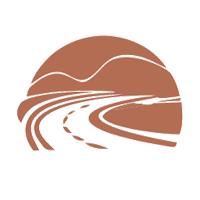
S.G. Highway
0.2 Km( 1 Min )
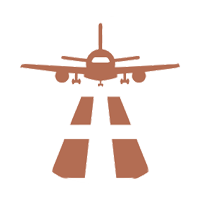
Airport
16.5 Km( 23 Min )
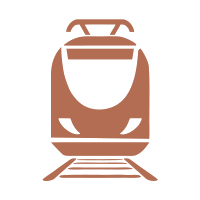
Railway Station
5.7 Km( 11 Min )
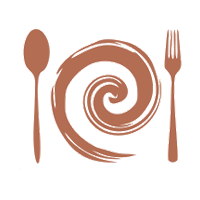
Restaurants
1 Km( 1 Min )
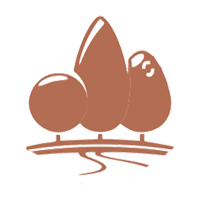
Public Garden
2.5 Km( 5 Min )
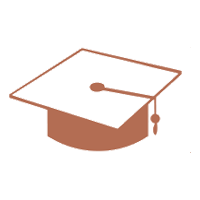
University
5 Km( 7 Min )
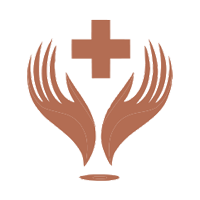
Hospital
3 Km( 4 Min )

Shopping Mall
1 Km( 1 Min )

Highschool
3 Km( 3 Min )

